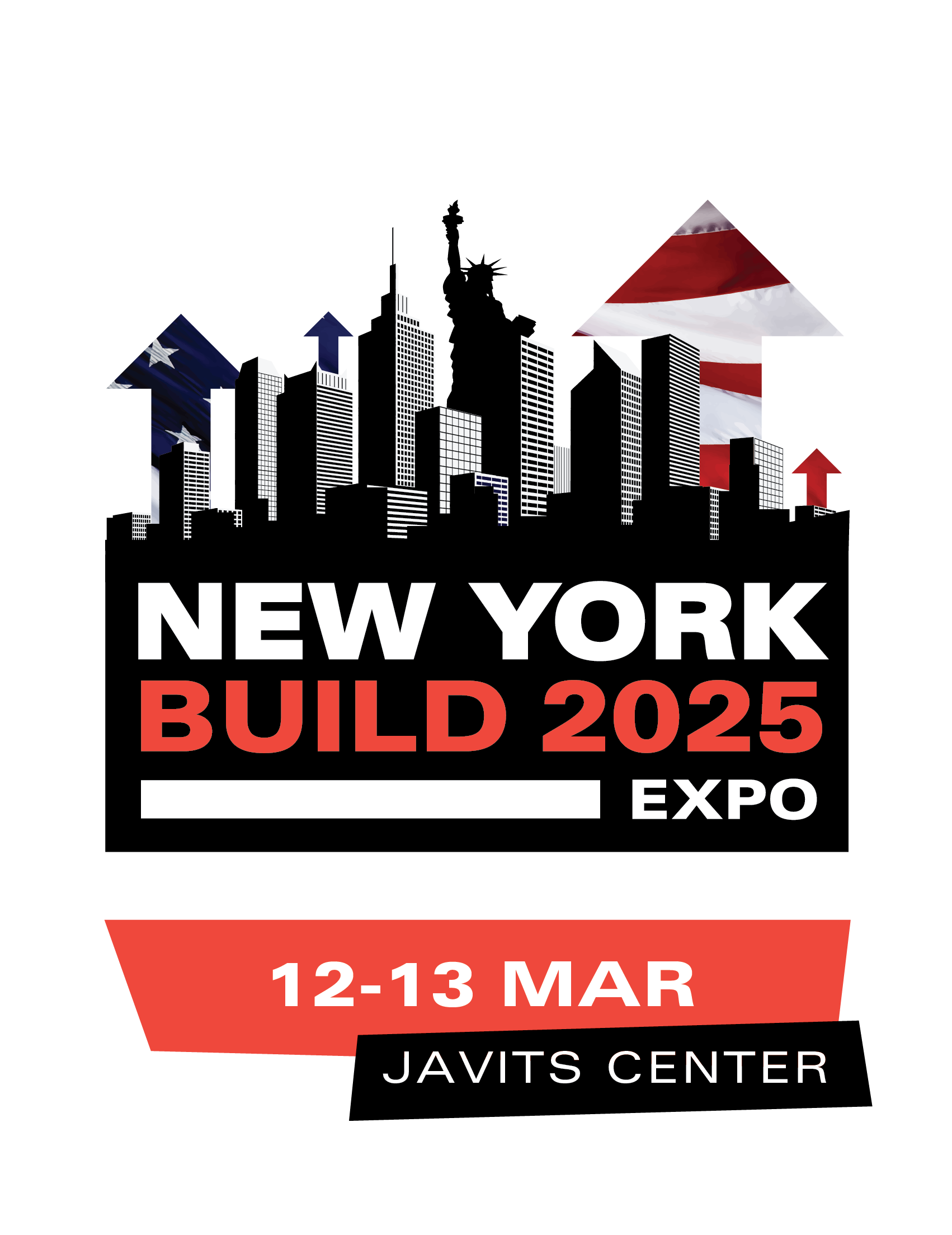)
Sierra Sharron
Sierra joined COOKFOX in 2016 and has contributed to several multi and single-family residential projects in the office. She is currently leading the interior design of Ruby, a mixed-use residential building in Chelsea and the first project in MAG Partners’ portfolio. Most recently, she developed the interior design of the lobby and core amenities of 555 Greenwich, a new workplace in Hudson Square that represents the next level of high-performing buildings in New York. She has also designed the interior architecture and unit layouts for two luxury condo buildings: 378 West End Avenue on Manhattan’s Upper West Side and 25 Park Row at City Hall Plaza. Sierra also completed the full-scale renovation of an indoor and outdoor kitchen for a private high-end client in Miami Beach, as well as the lobby and amenity design of a WELL and LEED-certified commercial office building, 1001 Water, in Tampa, Florida. 1001 Water belongs to the neighborhood Water Street Tampa, which recently became the first Well-certified Community in North America.
Prior to joining COOKFOX, Sierra was a designer at SHoP Architects, where she oversaw the documentation and construction of 761 luxury-rental units in the American Copper Buildings. She has also worked in both marketing and design for the Interiors Studio at SOM NY, where she focused on workplace design and commercial building metrics.
Sierra is also a licensed Architect and LEED Accredited Professional, making her a valuable resource to the firm for her expertise in sustainable residential planning and design.
-
14-Feb-2024Design Trends to Look Out for in 2024



