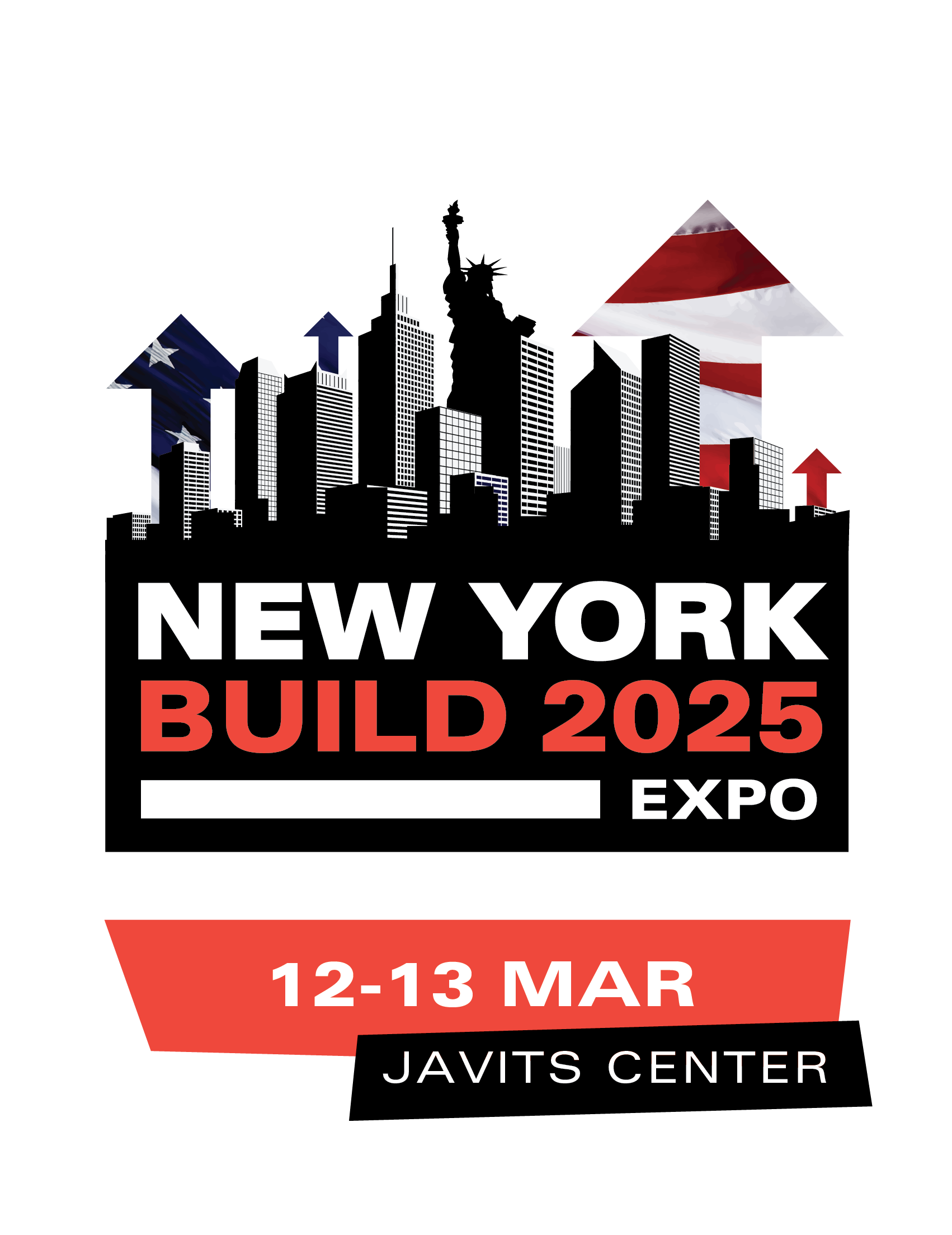Why One Architecture Firm is Looking at Planes to Construct Buildings of the Future
)
The way buildings are designed is backward, and a team of architects, car designers, and aerospace engineers wants to turn it around.
“In a traditional design process, whether it’s modular, prefabricated, or traditional construction, an architect designs something and then everyone has to figure out how they’re going to make it,” says architect Chris Sharples. This makes projects expensive, time-consuming, and sometimes nearly impossible to actually get built. The process, he says, should be switched around so that how it will be built determines how it gets designed. “That’s how you build an airplane. That’s how you build a car. You don’t figure it out after you’ve designed it. The design process takes its lead from the manufacturing process.”
It’s this manufacturing-based approach that Sharples wants to bring to the world of architecture. That’s why he and his architect brother and twin, Bill, have launched Assembly, a new company that is streamlining the development of high-rise apartment buildings to be as efficient as building an airplane. By breaking down building designs into a series of components that get manufactured and assembled together, they say the time it takes to construct a building can be cut in half, making it faster and easier to meet the need for urban housing in cities around the world.
The Sharples brothers cofounded New York-based architecture firm SHoP, which has designed numerous high-rise buildings, including K-shaped towers on Manhattan’s East River shoreline and the 1,400-foot skyscraper now rising on the edge of Central Park. They’ve been experimenting with prefabricated architecture for more than 20 years and used a modular construction approach for one of their most famous projects, the Barclays Center arena in Brooklyn and the adjacent 32-story B2 apartment tower, which is the tallest modular building in North America.
Prefabrication and modular construction are often seen as ways to simplify the development process, taking construction off the construction site and putting it inside a weatherproof factory, where parts are built by tradespeople and then shipped off to be joined together by construction workers on-site. “It’s building a building inside of a building,” says Bill Sharples.
Instead, the Assembly approach decentralizes this process, with individual suppliers manufacturing components that are then put together into wall panels and modules that can be trucked to the building site and craned into place. Stacked up like blocks, they can combine to form a building in roughly half the time it takes to build with traditional construction techniques, and at a competitive price.
“Pretty much 85% to 90% of your work can be done off-site. The only thing on-site that we would be required to do is the foundation and the podium,” says Bill Sharples, referring to the concrete-and-steel base that sits at the bottom of mid- and high-rise buildings. “So once you get above the ground floor, it’s modular all the way.” For now, Assembly is focusing on projects in the 10- to 30-story range, and its modular system is capable of stacking up to 300 feet high without additional support.
Rather than a one-stop-shop factory for construction, Assembly operates like a supply chain, sharing a project’s requirements with manufacturers that build the parts that are then combined into the completed building. With a network of more than 30 partners, including manufacturers of steel, fully contained bathroom pods, mechanical systems, and facade panels, Assembly’s digital platform can send out the specifications of a building’s design to be manufactured section by section. “We’re able to talk directly to them and to their machines,” says Bill Sharples.
Assembly currently has four New York apartment projects in the works, representing about 800 units of housing. The first is expected to begin the manufacturing process in the second quarter of 2021. All of these projects are designed by SHoP, and some of its architects and engineers will consult on a part-time basis, but the Assembly platform is designed to be usable by any architect and developer.
They’ve already had a chance to test out their approach on the recently completed Botswana Innovation Hub, a technology, education, and research facility in Gaborone. Plans were sent to a manufacturer in South Africa, which built and bent the building facade’s 3,000 panel units and then shipped them to the site, where they were put together like one big Ikea product.
“We were able to take a lot of the intelligence we developed for the Barclays facade and basically expand it to every facet of how you would put a building together, right down to the doorknob,” says Chris Sharples.
The car and airplane manufacturing approach is no accident. Assembly’s team of advisers includes manufacturing experts from Boeing, NASA, Tesla, and SpaceX, as well as former New York City building commissioner Robert LiMandri and former Forest City Ratner CEO MaryAnne Gilmartin. Investors include the founders of Tinder, Shutterstock, and Casper, the CEO of the investment bank Jeffries Group, and Charles Phillips, chairman and former CEO of enterprise software provider Infor. SHoP and Assembly will operate as two separate entities.
The Sharples brothers say that with this team and their growing network of manufacturing partners, they’ll be able to apply their manufacturing approach to mid- and high-rise buildings around the world. “The plan here is this ecosystem will grow, and we’re talking about regionally, nationally, globally,” Bill Sharples says.
Modernist architect Le Corbusier wrote in the 1920s that “a house is a machine for living in.” If Assembly’s approach catches on, houses may soon be built like machines too.
Source: FAST COMPANY


)