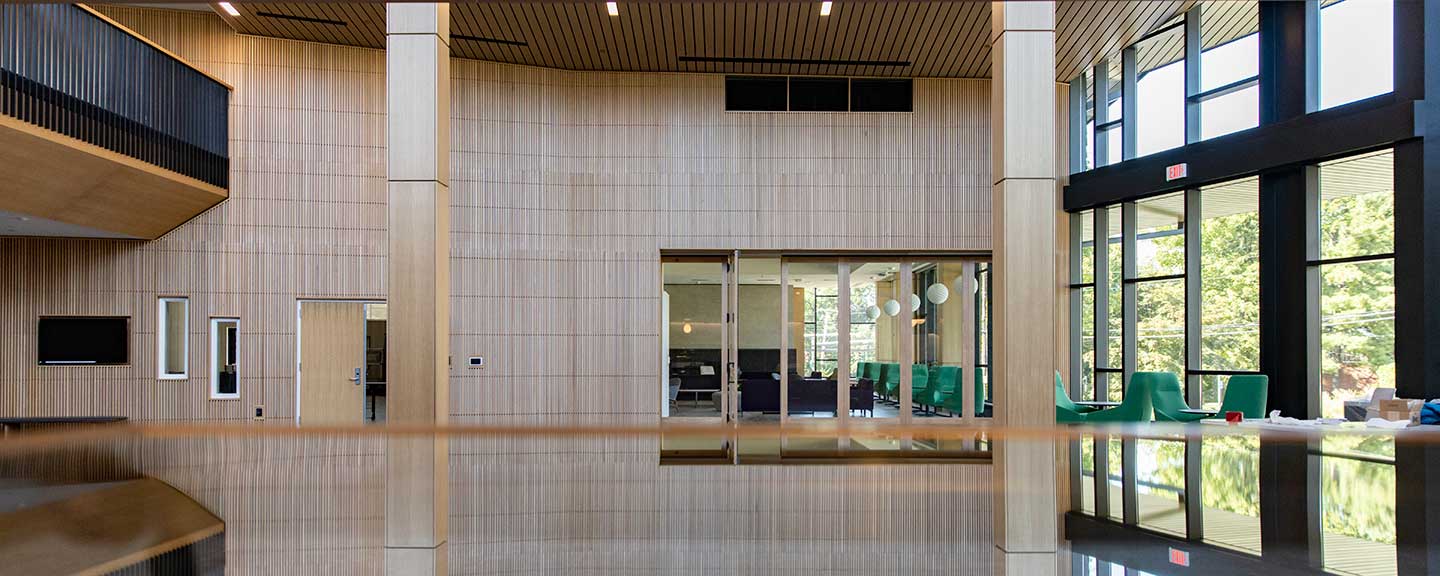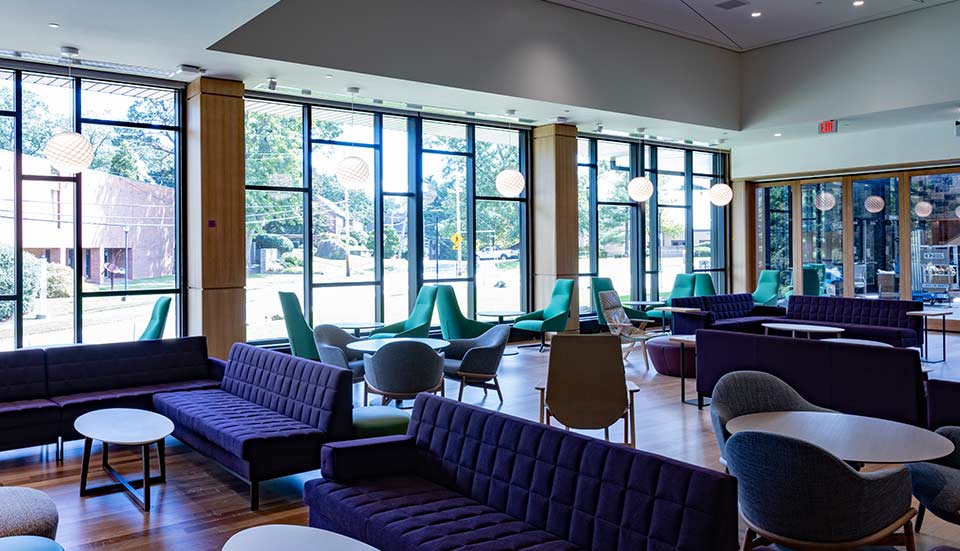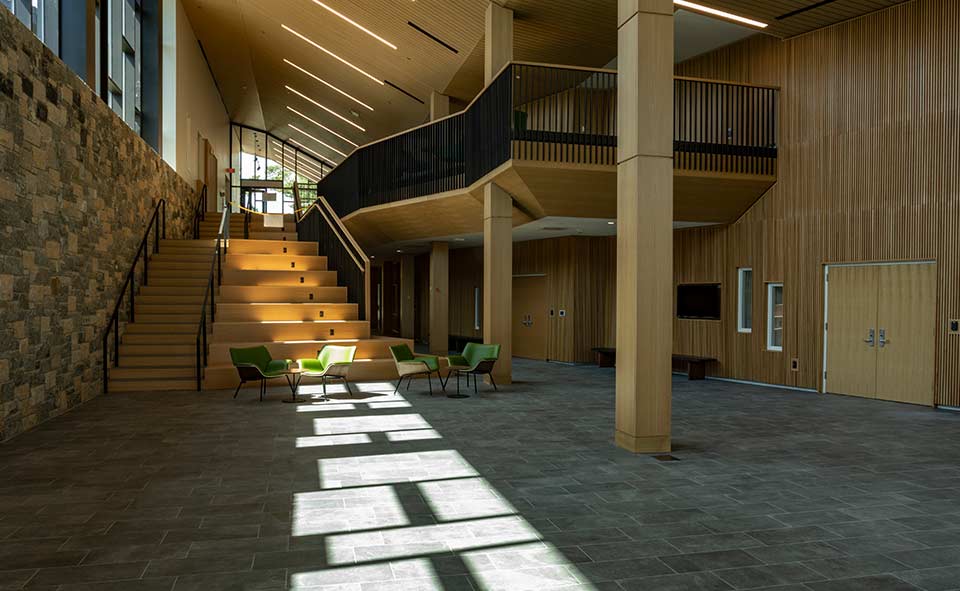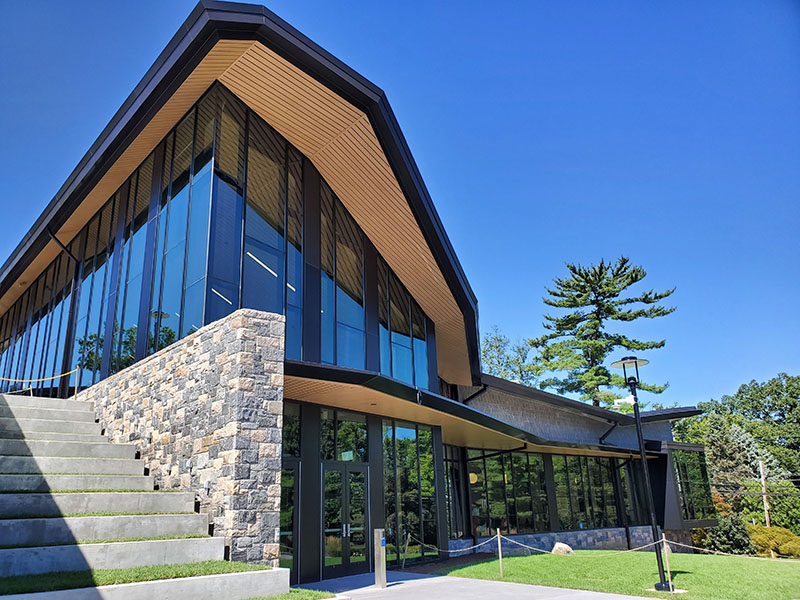Sarah Lawrence College opened the newly completed Barbara Walters Campus Center just in time for the class of 2023 to begin first-year coursework
)
Earlier this month, Sarah Lawrence College opened the newly completed Barbara Walters Campus Center just in time for the class of 2023 to begin first-year coursework. The $35 million project serves as a welcome center and gathering place for those visiting the institution’s Yonkers campus.
Designed by KSS Architects, the center offers large multipurpose spaces with collapsible partitions to accommodate events both large and small, organization space in which student-run clubs can gather, a full-service kitchen with catering plating pantry, a large dining room, and an art gallery. Cummings Corp served as project manager in the development of the welcome center.
View of the center’s lower-level atrium
View of the center’s living room area
Named after alumnus Barbara Walters, the center also houses historical materials from the broadcast journalist’s time at Sarah Lawrence and her extensive career.
The building incorporates a number of sustainable features including a green roof over a portion of the first floor, LED lighting throughout, and advanced insulation, HVAC, and window systems to facilitate temperature control. Portions of the wood interiors were locally sourced from trees that occupied the site prior to construction.
View of the center’s lower-level atrium
Completed view of The Barbara Walters Campus Center at Sarah Lawrence College
Source: New York Yimby
New York Build is the leading construction show for New York and the Tri-state region. Gain access to 9 specialized summits, 200+ exhibitors, 200+ speakers and connect with 17,000+ registered visitors.





