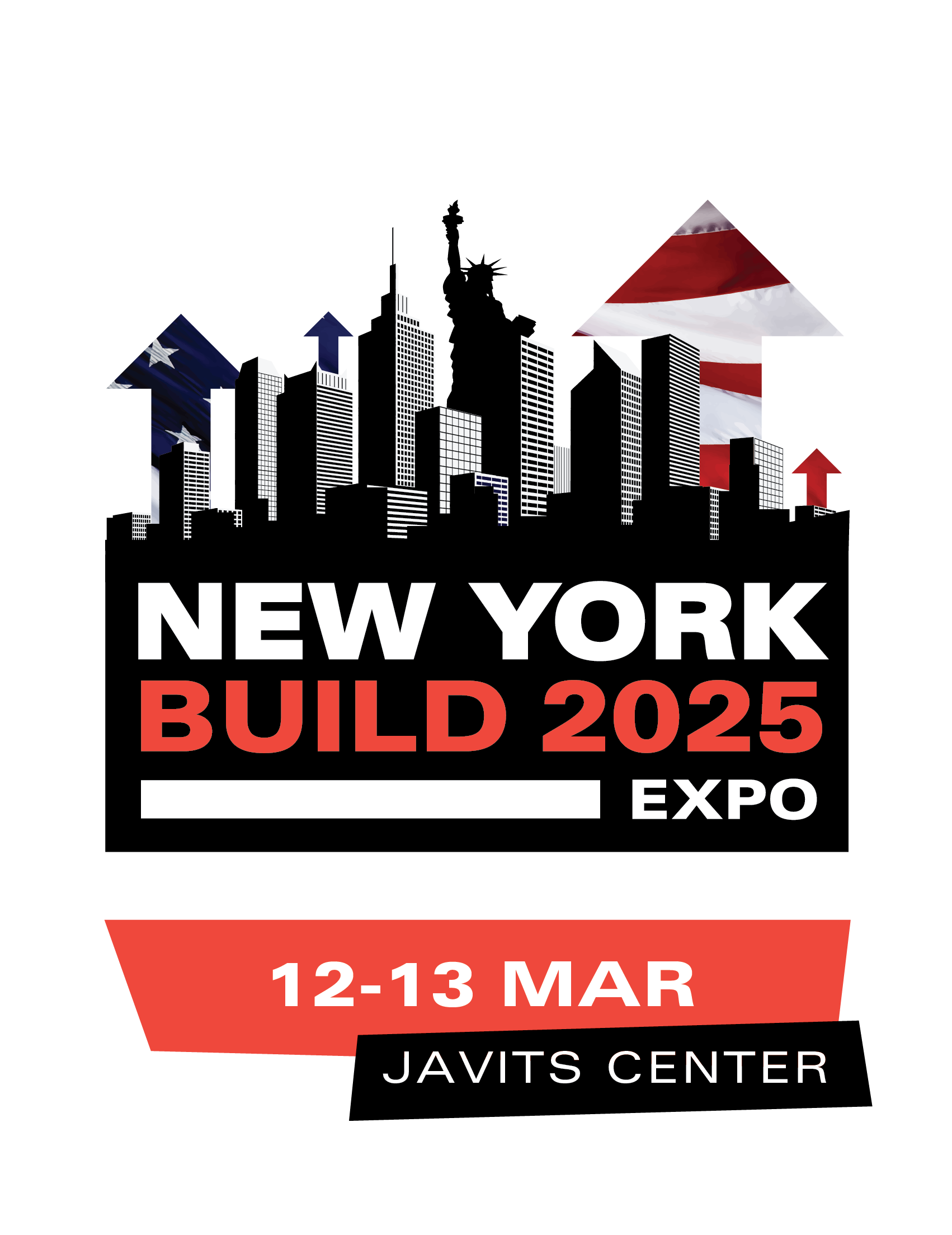New Renderings Showcase Related Companies and Wynn Resorts' Master Plan for Phase Two of Hudson Yards
)
New renderings have been revealed for Related Companies and Wynn Resorts’ $12 billion mixed-use gaming complex proposal for the second phase of Hudson Yards. Designed by Skidmore, Owings & Merrill, the complex would consist of multiple skyscrapers housing 1,500 apartments, 2 million square feet of office space, a public grade school, a 5.6-acre park called Hudson Green designed by Hollander Design and Sasaki, and a daycare center. The new batch of towers would rise directly west of the first phase of Hudson Yards over the 13-acre Western Rail Yards bound by West 33rd Street to the north, West 30th Street to the south, Eleventh Avenue to the east, and West Street to the west.
The main aerial rendering above shows the entire scope of the second phase from over the Hudson River. Each of the three proposed supertall skyscrapers features a distinct design with a different massing, façade, and crown. The areas between the towers are shown populated with lush greenery and public walkways facing the High Line.
The below renderings depict the low-rise Wynn Resorts casino and adjacent lawn from various angles, emphasizing the building’s flowing design, curved metallic surfaces, and landscaped terraces and roof deck. The first two images look east toward Thomas Heatherwick’s Vessel sculpture, the third looks west toward the Hudson River, and the fourth shows the casino from the intersection of Eleventh Avenue and West 33rd Street.
A dog run and a rock-climbing wall are among the outdoor facilities shown flanking the High Line at the base of one of the supertall skyscrapers.
Wynn Resorts’ 80-story, 1,189-foot supertall skyscraper would be positioned along the northern end of the rail yards by the corner of Eleventh Avenue and West 33rd Street, near the Jacob K. Javits Center and the northernmost terminus of the High Line’s third phase. The symmetrically tapering structure, vaguely reminiscent of Kohn Pedersen Fox’s Lotte World Tower in Seoul, is planned to yield 2.7 million square feet with 1,750 guest rooms along with a conference center, retail, and restaurant space. The Wynn hotel signature is displayed on the southern face of the sloping crown.
To the south across the central public park is a 1,366-foot supertall office skyscraper clad in a glass curtain wall with tubular pleating on its northern and southern elevations. The third supertall, an 1,172-foot-tall residential skyscraper, would sit directly to the west of the tallest component and features the most distinctive design, beginning with a base of massive cylindrical columns straddling the High Line that fan out into a multifaceted rectangular massing culminating in three stepped volumes.
“Finishing the undeveloped yards will not only create 35,000 unionized construction jobs during development, but 5,000 permanent union careers in the resort, which is the economic engine that supports all of these wonderful community benefits, including the affordable housing, public park, and transportation improvements,” said Bruce Beal Jr., president of Related Companies.
The closest subway from phase two of Hudson Yards is the local 7 train with the southernmost entry found between 50 and 55 Hudson Yards.
It remains to be seen which of the various proposed New York City casino sites will end up securing the three gaming licenses up for bidding by the state. The winning developers are expected to pay at least $500 million in upfront license fees to operate the casino. The state Gaming Commission is expected to award licenses by December 31, 2025.
Find out more at New York YIMBY

