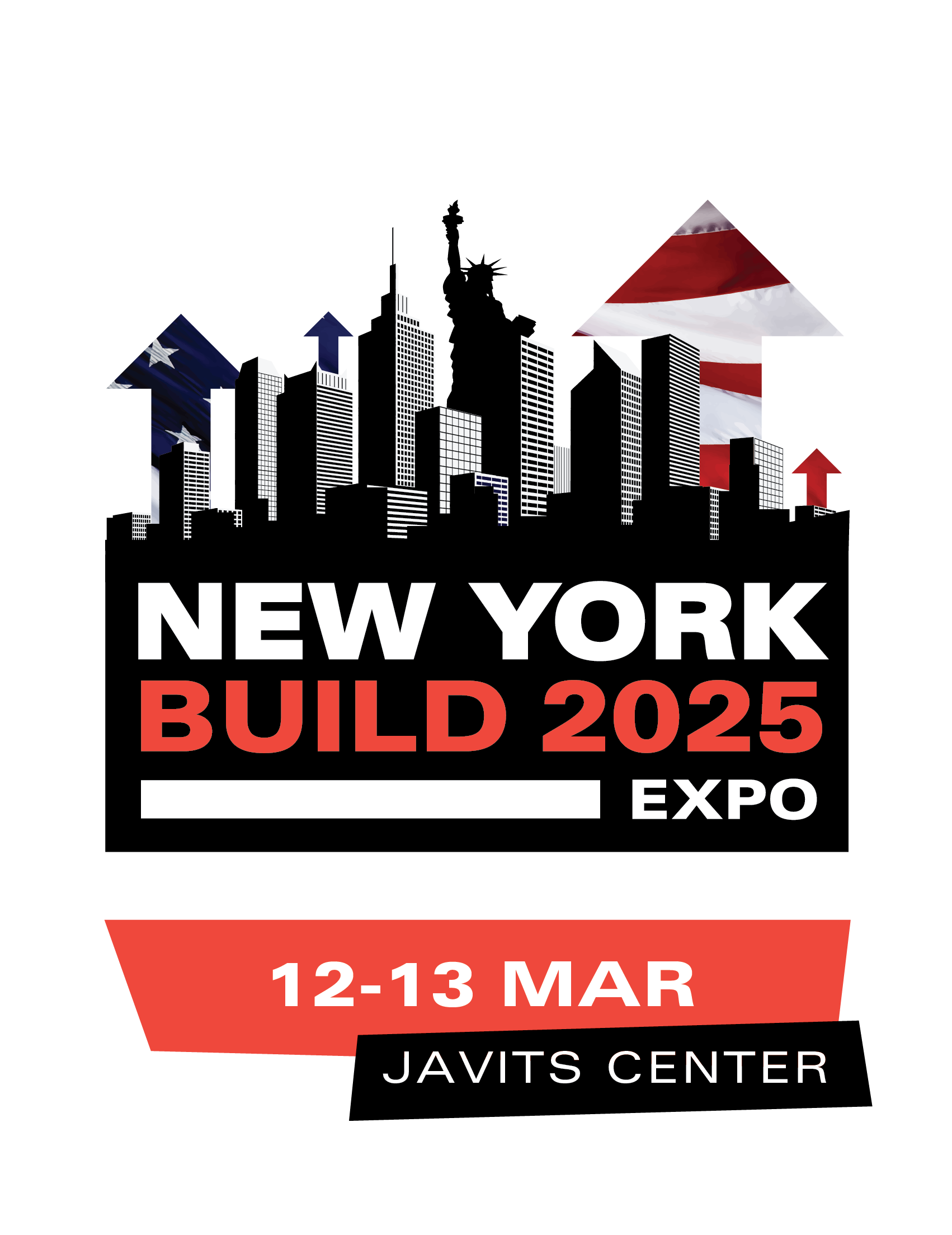Mind-bending Job to Shape Exposed Shotcrete Structure of Glider's Curvy ‘Canyon'
)
Nearly a decade ago, early in conceptual design for the 230,000-sq-ft infill addition to the American Museum of Natural History in Manhattan, talks with potential contractors made it apparent that conventional rigid formwork for the undulating and nonrepetitive interior bearing walls—designed in concrete to evoke an 80-ft-tall canyon—would be prohibitively expensive and wasteful.
“Concrete is fluid but formwork isn’t,” said Jeanne Gang, founding principal and a partner of design architect Studio Gang, after a briefing April 26 at the museum's $465-million Richard Gilder Center for Science, Education and Innovation, set to open May 4. “The barrier to curves is often the formwork,” added Gang.
The design team soon found a better way to shape the myriad curves of the six-story atrium lobby. According to Gang, during brainstorming sessions, project structural engineer Arup said, “What about shotcrete?”
A trip to see work-in-progress on the arched shotcrete walls of Manhattan’s East Side Access rail tunnel followed. Gang was sold on the method.
“I saw with my own two eyes” the potential for shotcrete walls to shape the canyon, she says, adding that shotcrete also lent itself to expressing the canyon structure and the “skill and craft of the people who made it.”
Read More at ENR New York
Officially supported by the Mayor of New York, New York Build is the largest construction, design and real estate show for New York. Now in it's seventh year, your ticket gives you access to 350+ expert speakers, 300+ exhibitors, 30,000+ attendees, 12 conference tracks and AIA CES approved workshops, networking parties, entertainment, live music, and endless networking opportunities with leading architects, developers, housebuilders, contractors, government and more.


)