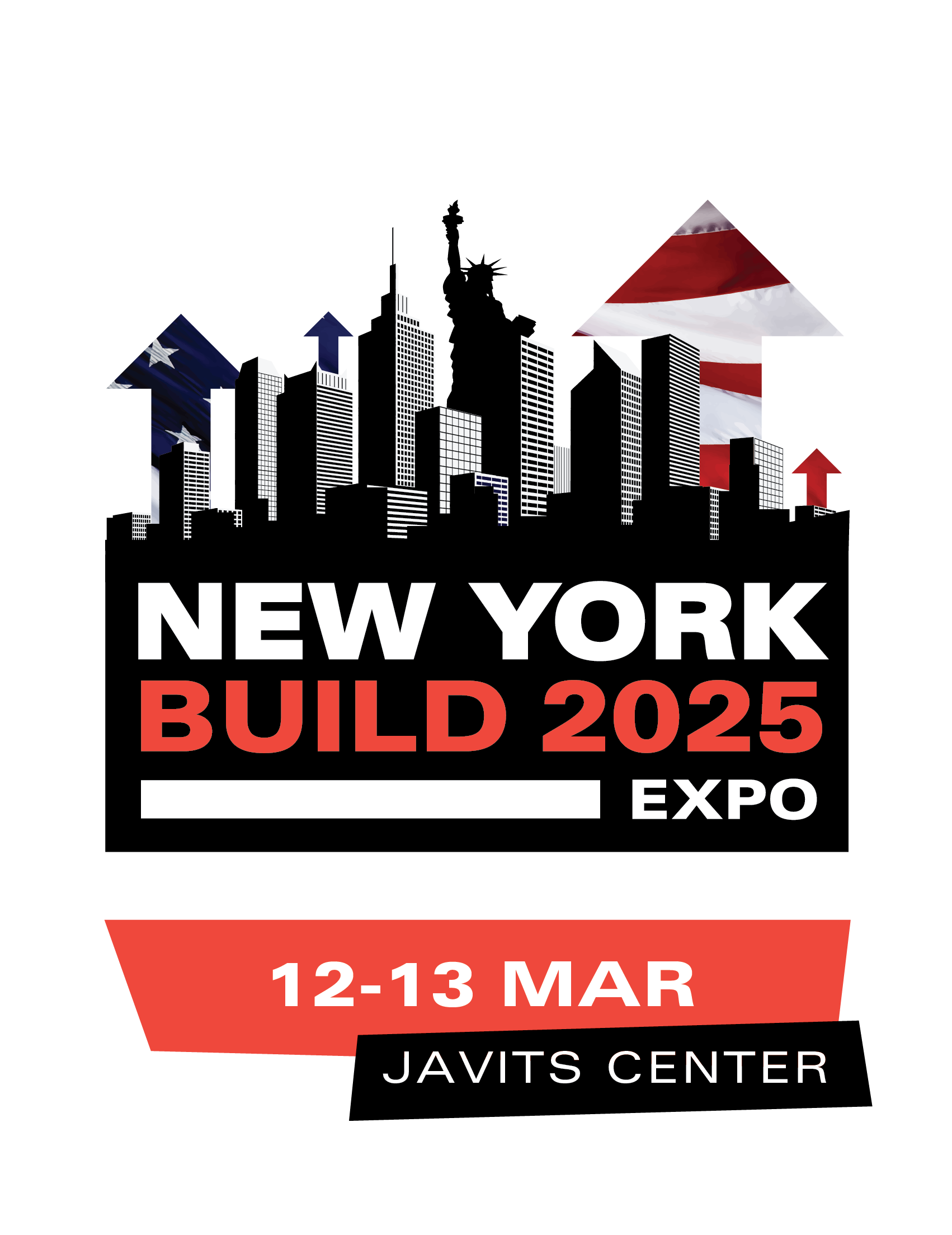Interior Renderings Revealed for Estela at 414-445 Gerard Avenue in Mott Haven, The Bronx
)
The Domain Companies has shared a collection of interior renderings for Estela, a two-building rental property at 414 and 445 Gerard Avenue in the Mott Haven section of The Bronx. Designed by S9 Architecture, the development contains a mix of 380 market-rate apartments, 164 affordable housing units, and around 9,000 square feet of ground-floor retail space. The property is located near the Harlem River between East 144th and 146th Streets.
Residents will have access to 35,000 square feet of indoor and outdoor amenities including a large roof deck, a screening lounge, game rooms, coworking spaces, a children’s playroom, and a gym with double-height ceilings and a dedicated yoga room. Additional services include a 24/7 concierge, building-wide internet access, pet grooming stations, and a dog run.
New Orleans-based interior design studio Farouki Farouki outfitted each home with wide-plank flooring, designer appliances and fixtures, open chef’s kitchens, and in-unit washer-dryers.
Read More at New York YIMBY
Officially supported by the Mayor of New York, New York Build is the largest construction, design and real estate show for New York. Now in it's seventh year, your ticket gives you access to 350+ expert speakers, 300+ exhibitors, 30,000+ attendees, 12 conference tracks and AIA CES approved workshops, networking parties, entertainment, live music, and endless networking opportunities with leading architects, developers, housebuilders, contractors, government and more.


)