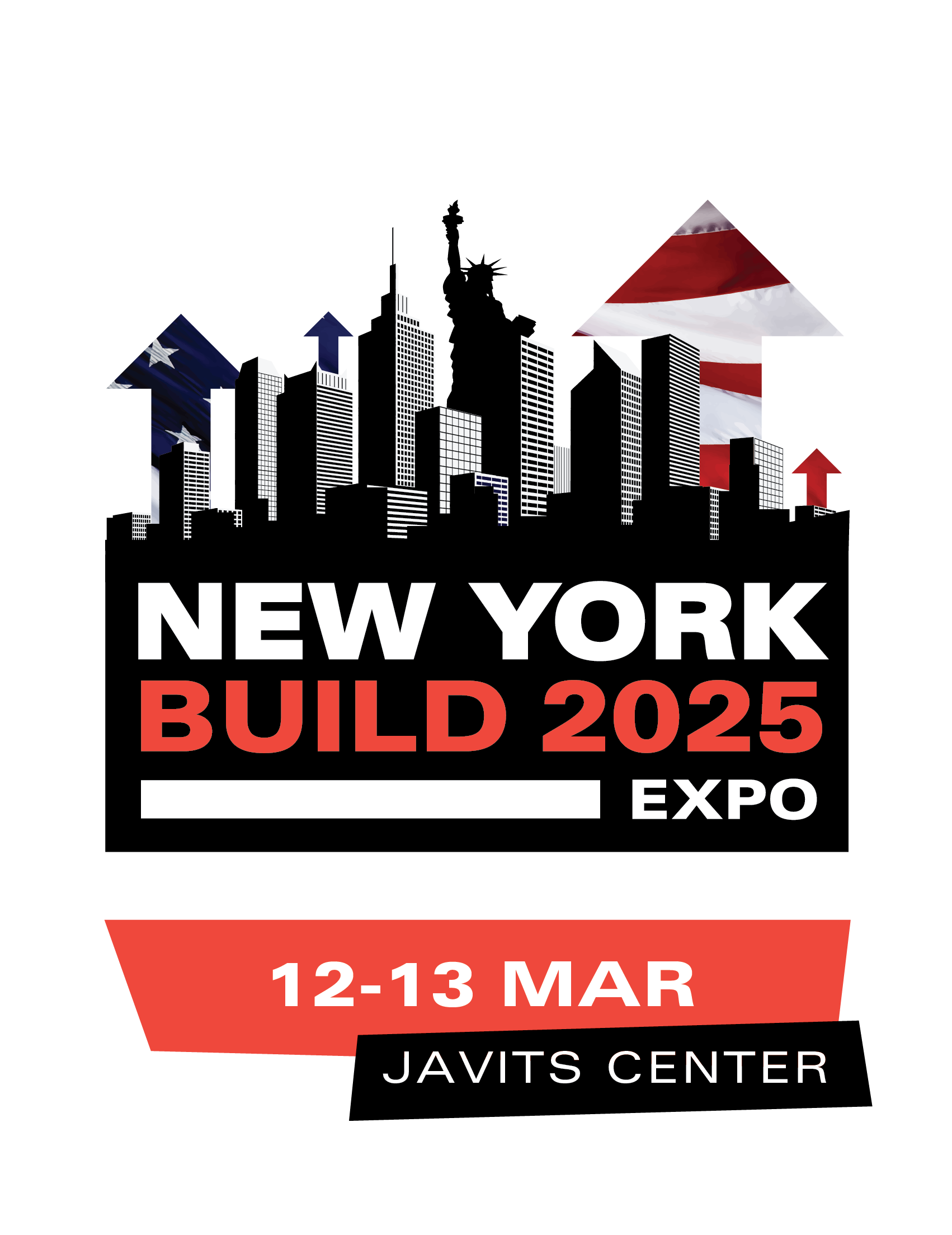Inside New York City's New 'Blueprint for Sustainable Development'
)
In 2019, New York City gave itself an arduous task: realizing some of the nation’s most aggressive legislation aimed at fighting climate change.
The Climate Mobilization Act, which passed last spring, makes sustainability a major priority for New York’s built environment, targeting buildings that are among the biggest contributors to the city’s carbon emissions. One component of that legislation, Local Law 97, requires owners of the city’s largest buildings to meet new emission standards beginning in 2024. But the first major milestone won’t arrive for another decade: By 2030, emissions from large buildings must be slashed by 40 percent from 2005 levels; by 2050, that number must be 80 percent. If owners don’t comply they’ll face substantial fines of as much as $1 million (or more) per year for the largest buildings.
It’s a tall order, and the 16-member Climate Advisory Board tasked with figuring out how, exactly, these rules will be implemented is just now beginning its work. Many unknowns remain, but one important step toward realizing this mandate is taking shape: an update to the city’s energy code that will serve as “the blueprint for sustainable development,” according to Department of Buildings Commissioner Melanie E. La Rocca.
“The smaller pieces put together make this collective picture, and really, the basis for us is our work around the energy code,” says La Rocca. “[It] really establishes what the city’s built environment will look like when it comes to sustainability.”
The energy code, one of New York’s six codes that govern building construction, sets minimum efficiency requirements for the design and occupancy of new and renovated buildings. It’s updated every three years, and the proposed 2020 rules would impose stricter efficiency standards on insulation, lighting, and heating systems, among other requirements. Some of the proposed changes are universal (requiring more insulation on balconies, for example), while others vary depending on building type—for instance, a multifamily structure of three stories or fewer would need a ventilation system with features that recover energy or heat.
The changes would result in an average annual energy savings of 13 percent for new commercial buildings and 19 percent for one- and two-family homes as well as small apartment buildings, according to La Rocca.
La Rocca also hopes that the code changes will encourage developers to improve physical structures with energy-efficient methods, rather than thinking solely about how to minimize energy costs. “It removes the bias that you’ve seen nationally away from energy costs—how much it costs to energize your buildings—to really focus heavily on the performance of that structure,” says La Rocca. “We’re creating a level playing field for energy source and focusing heavily on the physical structure.”
In Cho, an architect and principal of ChoShields Studios, helped craft the updates and says that strict energy requirements, in the long run, make it cheaper to craft more efficient buildings.
“If it’s not part of the code, contractors have the tendency to say, ‘Oh, it’s a specialized item and therefore it’s going to cost more,’” Cho says. Windows designed to meet strict energy-saving requirements, for example, can come at a steep price, but the upfront investment is a worthy tradeoff for lower long-term operating costs that will help building owners meet their new regulatory burdens. “By turning it into a code thing, it’s just a universal standard that will normalize prices and make it easier to do,” she explains.
The updated code will also familiarize people with passive house concepts, which can dramatically curb energy loss. For all new construction, for example, builders will be required to document certain thermal bridges, or heat loss that occurs when an object is more conductive than the materials around it. (This often occur in balconies, canopies, and roof extensions).
Some New York builders are already overhauling their approach to new construction and existing projects to incorporate energy-saving components. Alloy Development’s 100 Flatbush is perhaps the most ambitious example so far: The 38-story tower, which is set to break ground this summer, will be the city’s first all-electric building with 256 apartments and two public schools built to passive house standards.
Alloy CEO Jared Della Valle believes part of the industry’s challenge to building sustainably is breaking the mold of what people think of as luxury living. “There’s an intellectual hurdle, not a technological hurdle,” he says.
At the moment, passive house methods are not commonly used in commercial buildings, but will eventually become an important tool in cracking down on inefficient design, says Cho, whose firm uses passive house standards in some of its projects. “It’s going to be a transition, I’m not going to sugarcoat it,” Cho notes. “But I don’t think it has to be something negative. Just because [building codes are] more stringent doesn’t mean we don’t have the creativity to do something amazing.”
Read more at Curbed NY
New York Build is the leading construction show for New York and the Tri-state area. Gain access to 12 specialized summits, 250+ exhibitors, 230+ speakers and connect with 20,000+ registered visitors.


)