INC Architecture & Design Reveal Model Residence At Parlour In Park Slope, Brooklyn
)
INC Architecture & Design has paired up with ASH NYC to complete a new model condominium at Parlour in Park Slope, Brooklyn. Located at 243 Fourth Avenue, the three-bedroom model is one of 19 residences in the 12-story building.
The design team drew inspiration from the classical architecture within Brooklyn’s Prospect Park, which drove the project’s overall vision from façade to interior finishes. This is evidenced in The Parlour’s arched window system, mullion-free casements, and an understated limestone-colored façade.
ASH NYC outfitted the model residence with brightly upholstered furniture, hints of brass to invite a sense of warmth, and creatively sourced lighting fixtures. The rooms also feature mirrors that reflect the building’s arched windows for a playful effect.
Parlour Model Residence – Matt Vacca
Parlour Model Residence – Matt Vacca
Future occupants will enjoy private outdoor spaces, open floor plans for flexible interior outfitting, nine-foot-high typical ceiling spans, and up to ten-foot-heights in the most premium units. In addition to design brand appliances and countertops, residences also feature secondary baths and powder rooms.
Residences range in size from around 1,300 square feet to more than 3,200 square feet.
Parlor Model Powder Room – Matt Vacca
“The homes are intimate yet gracious and the finishes and attention to detail, especially in the kitchens and bathrooms, are unparalleled in Brooklyn,” said Brendan Aguayo, head of The Aguayo Team and SVP, managing director of Halstead Development Marketing. “ASH NYC’s design helps create a unique home and one whose design bridges Park Slope and Gowanus well, each neighborhood on view through the sweeping arched windows.”
Amenities include an attended lobby, a lounge, a third-floor fitness center, a children’s playroom, a common terrace with a full outdoor kitchen, and storage areas for bicycles and packages. Private rooftop terraces are included with select residences.
The Aguayo Team at Halstead Development Marketing is handling marketing and sales, which begin at $1.7 million.
Rendering of Parlour Exterior at 243 Fourth Ave (Photo: Binyan Studios)
Source: New York Yimby
New York Build is the leading construction show for New York and the Tri-state area. Gain access to 12 specialized summits, 250+ exhibitors, 250+ speakers and connect with 20,000+ registered visitors.
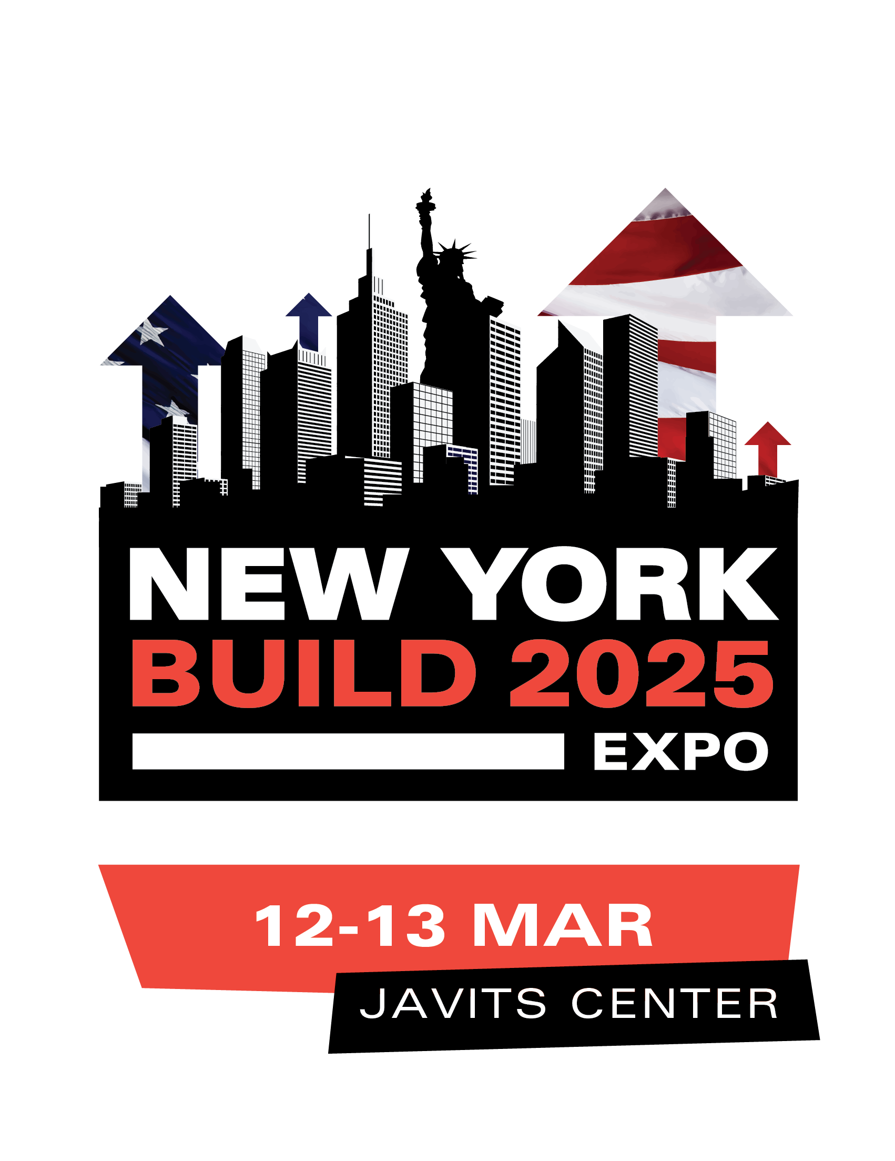

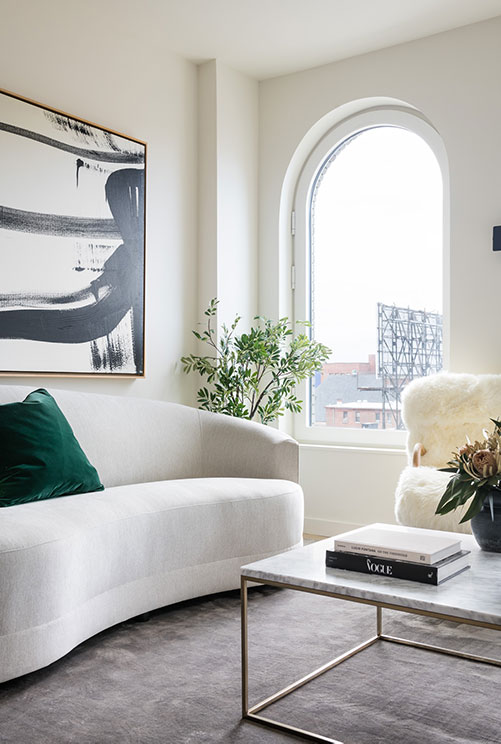
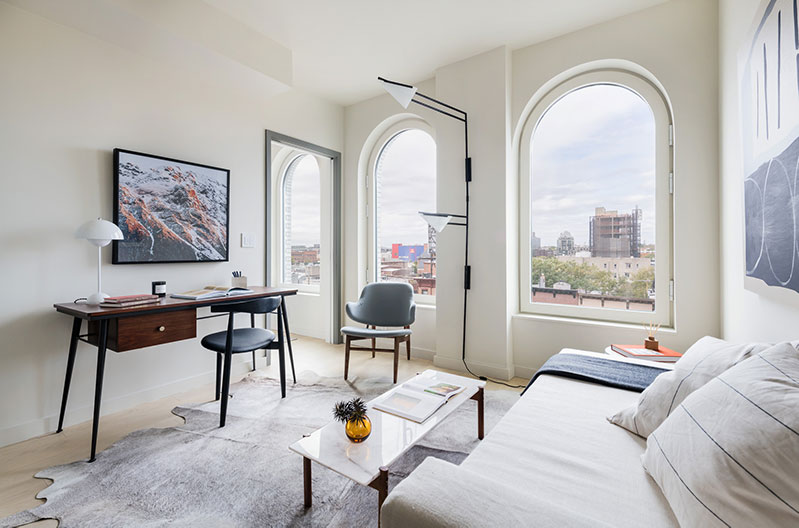
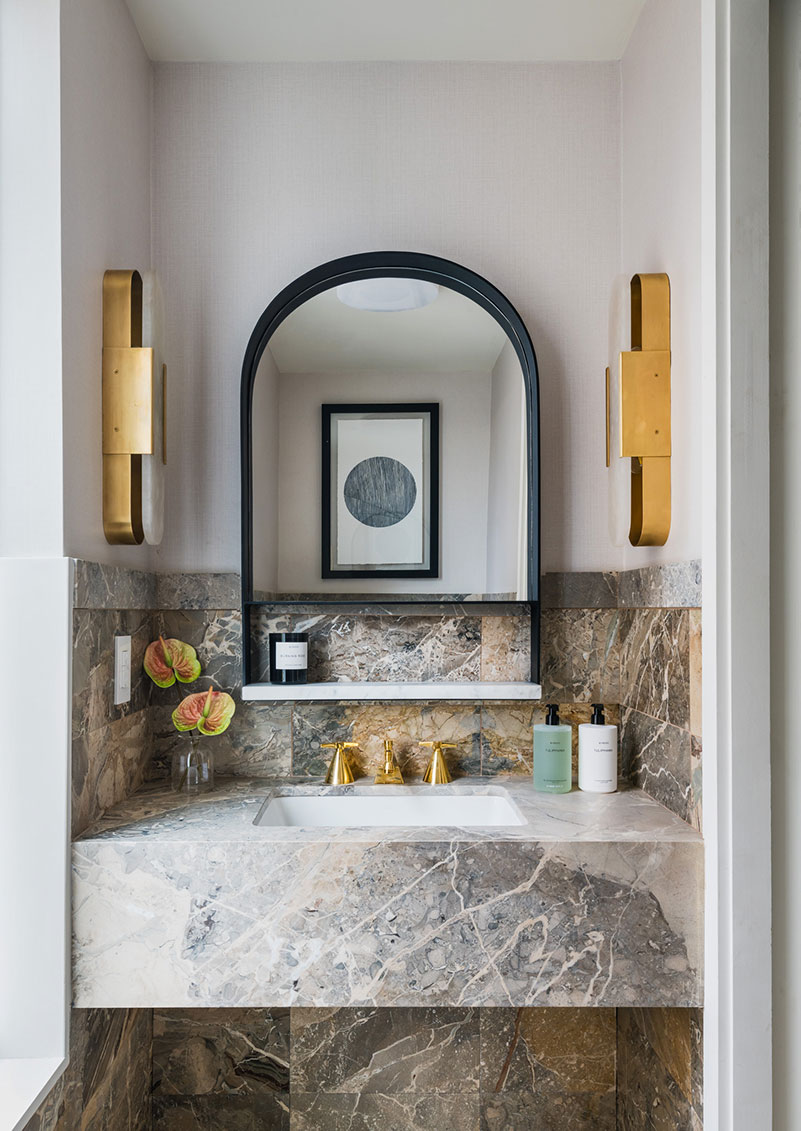
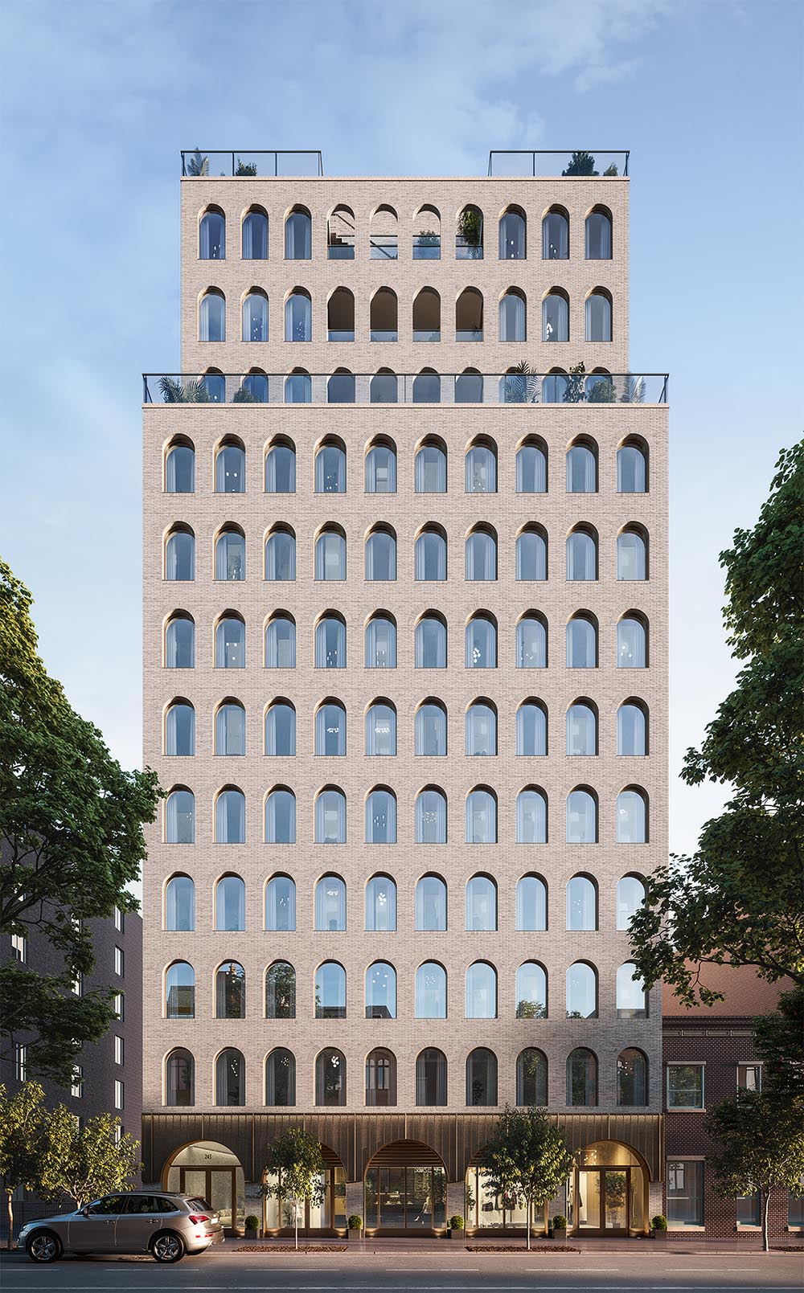
)