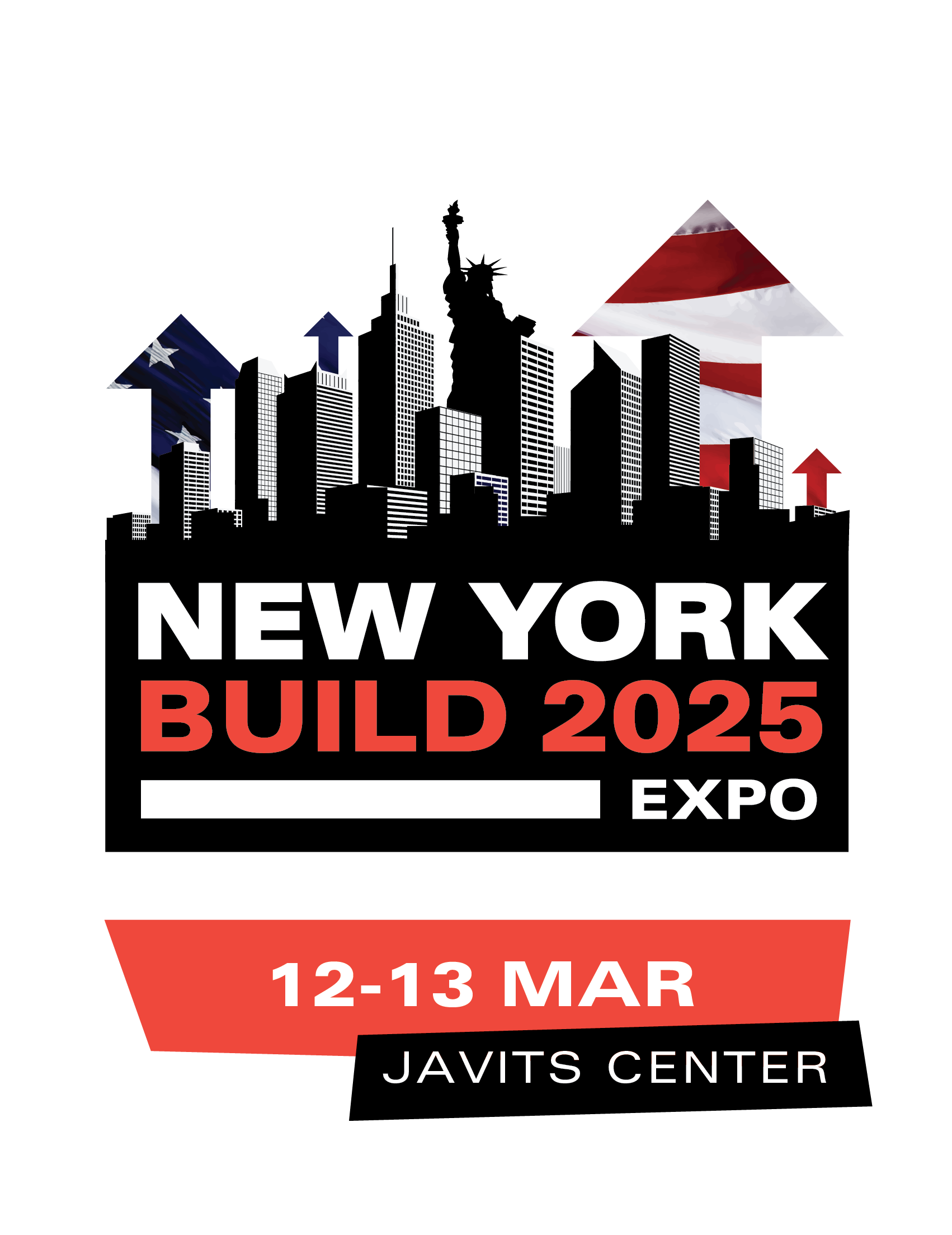Façade Installation Begins on 550 Tenth Avenue in Hell's Kitchen, Manhattan
)
Work is unfolding rapidly on 550 Tenth Avenue, a 47-story residential skyscraper in Hell’s Kitchen, Manhattan. Designed by Handel Architects and developed by Gotham Organization and Goldman Sachs Asset Management JV, the 520-foot-tall structure will yield 430,000 square feet and 453 rental units, with 137 reserved for affordable housing, as well as 9,000 square feet of lower-level retail space, over 20,000 square feet of amenities, and 26,764 square feet of administrative office space for Covenant House. GO Covenant LLC is the owner and Monadnock Construction is the general contractor for the property, which is located along Tenth Avenue between West 40th and 41st Streets.
Recent photos show the tremendous progress on the reinforced concrete superstructure since our last update in early April, when crews were just reaching the top of the podium. The building is now nearing the halfway mark, with the upper floors covered in a safety cocoon as workers continue to pour new floor plates. At this rate of progress, the building could top out near the end of summer.
The bronze-hued façade paneling and floor-to-ceiling windows have also begun to enclose the lower levels of the multi-story podium. The façade features a sculpted pattern that creates a dynamic play of light and shadow, adding depth to the building’s appearance. The main tower above will utilize the same paneling, but in a larger grid spanning two to five floors in height.
Read More at New York YIMBY
Officially supported by the Mayor of New York, New York Build is the largest construction, design and real estate show for New York. Now in it's seventh year, your ticket gives you access to 350+ expert speakers, 300+ exhibitors, 30,000+ attendees, 12 conference tracks and AIA CES approved workshops, networking parties, entertainment, live music, and endless networking opportunities with leading architects, developers, housebuilders, contractors, government and more.


)