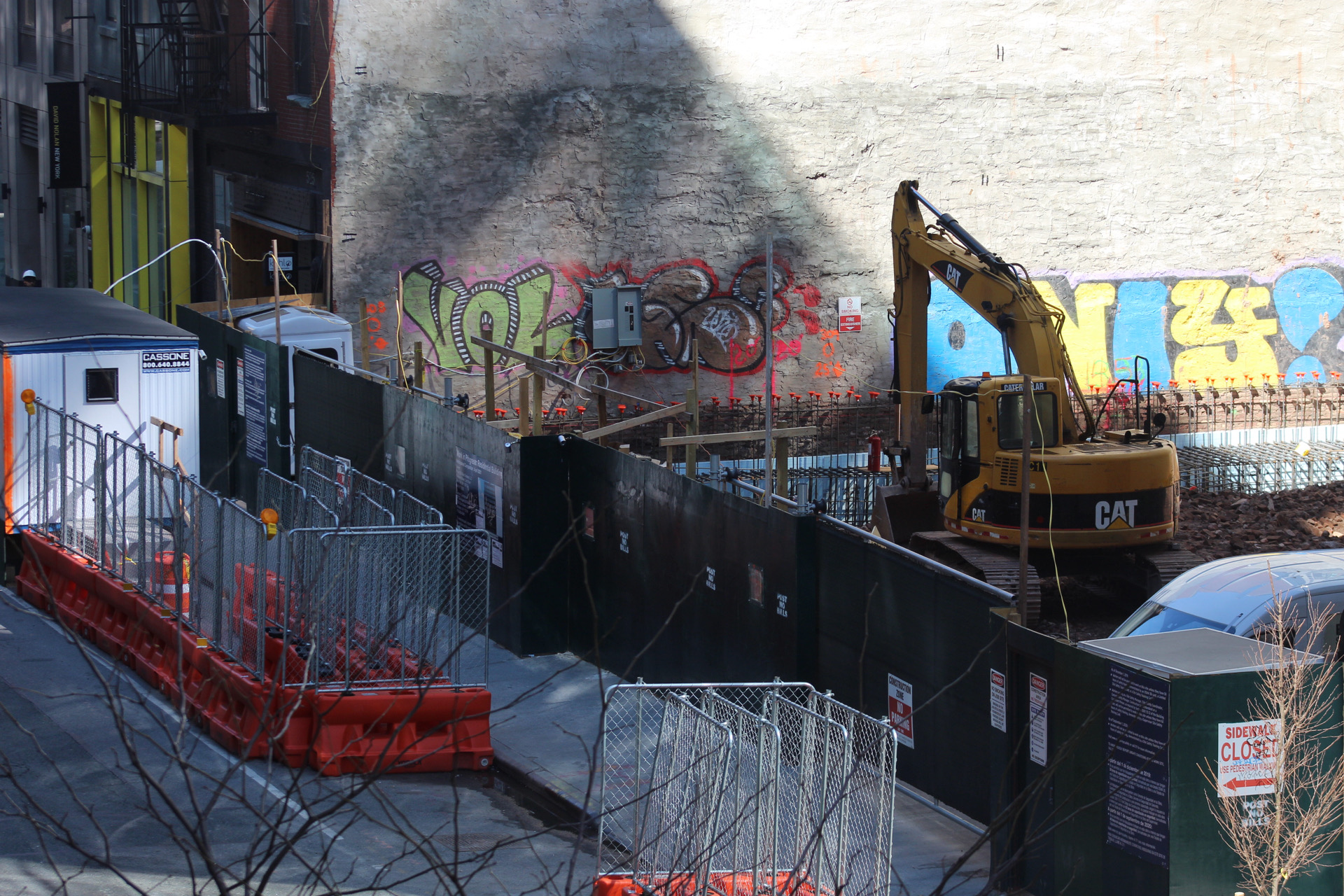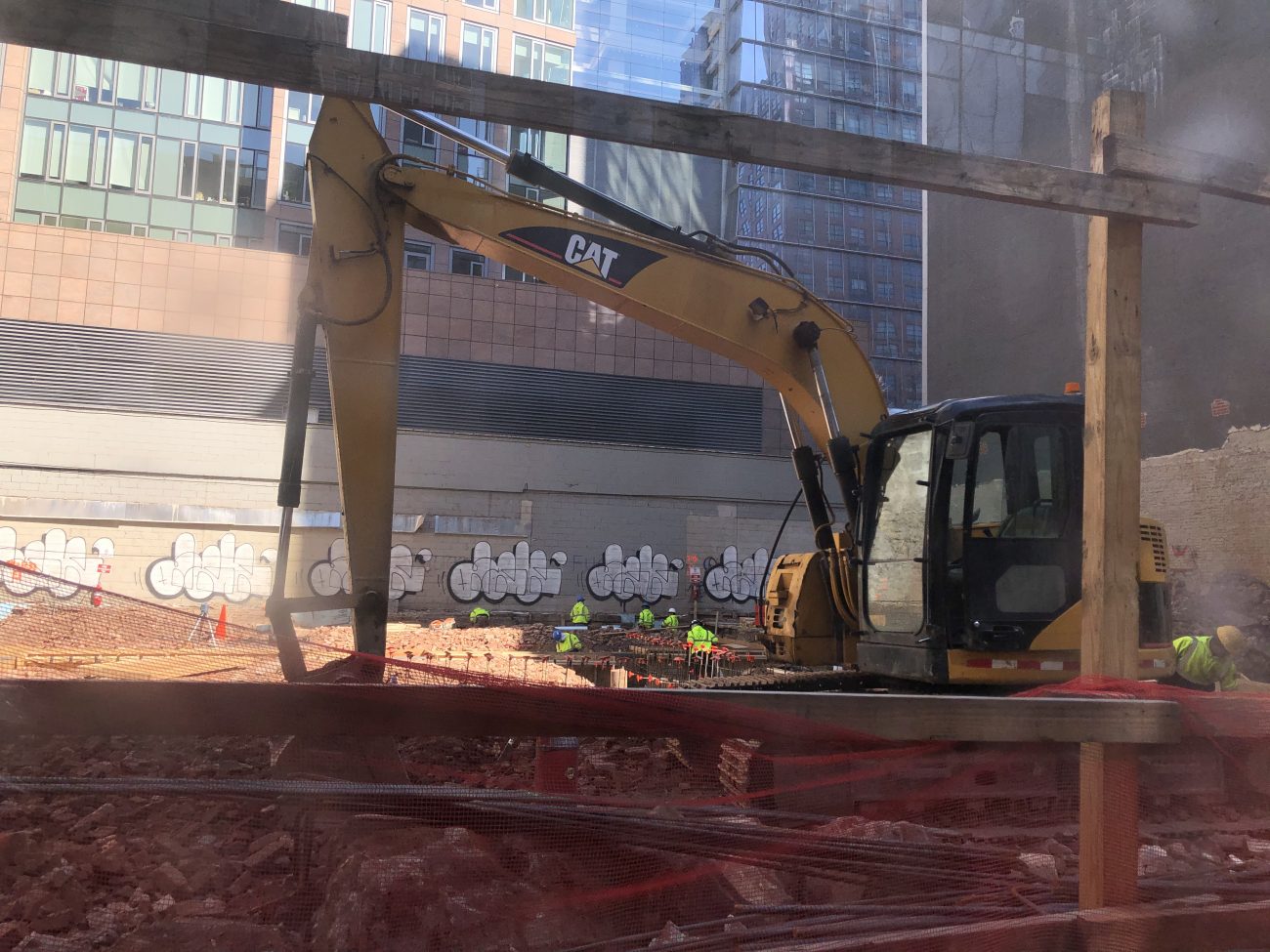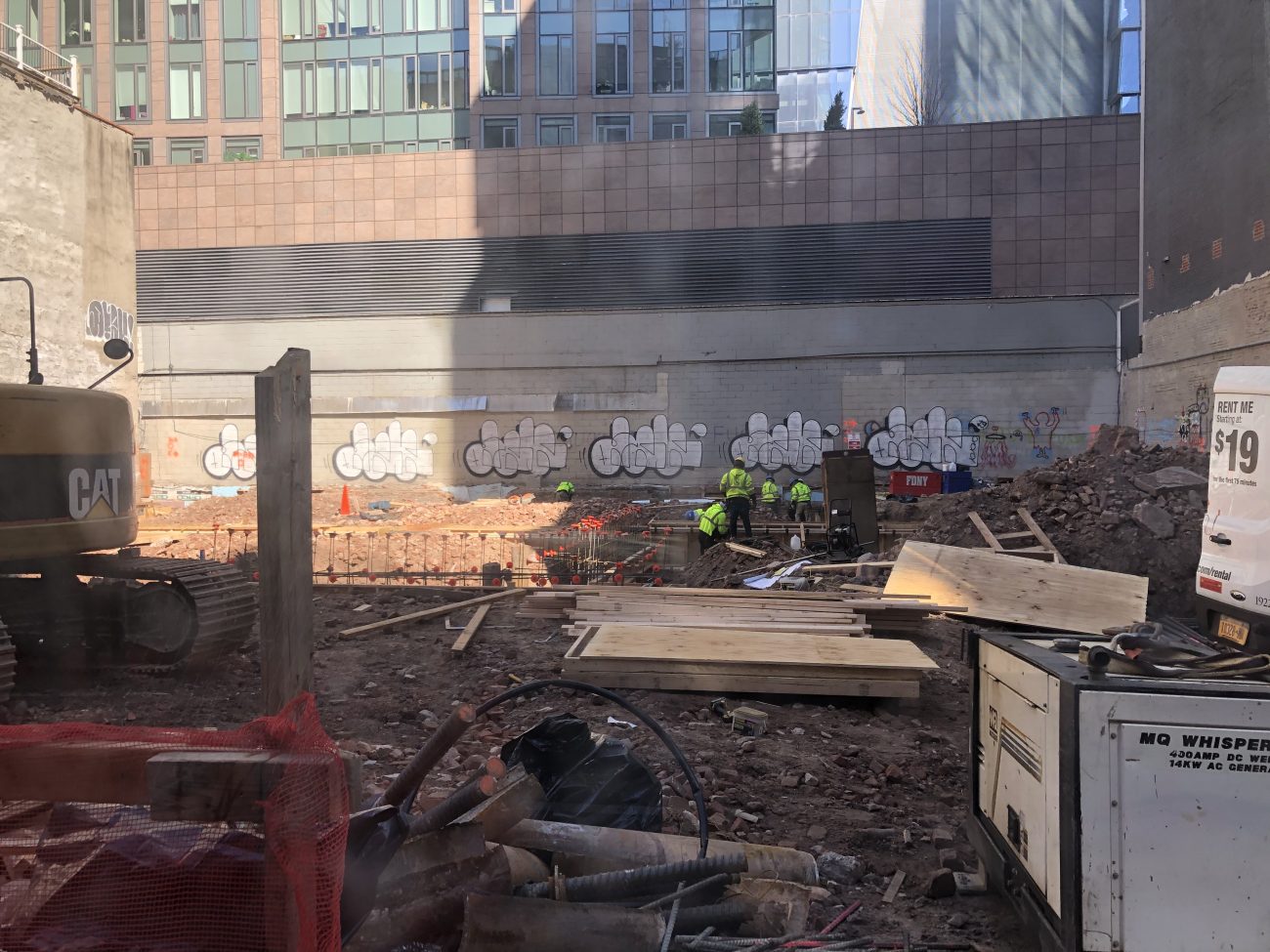Excavation And Foundation Work Underway At 519 West 29th Street In Chelsea
)
Construction activity is underway at 519 West 29th Street in Chelsea, where a ten-story residential building is set to rise. Developed by Churchill Real Estate and Six Sigma with Rand Engineering and Architecture as the architect of record, the 135-foot-tall structure will yield 56,160 square feet divided among 60 condominiums. The site is located between Tenth and Eleventh Avenues on the western side of the High Line.
519 West 29th Street received a design change since YIMBY’s last update. What was once a dense grid of floor-to-ceiling industrial style windows and angled terraces has been simplified to a more conventional design with a spacious window grid and black masonry walls. Two setbacks break up the massing on the upper floors. YIMBY last reported that five apartments will occupy each floor from the second to eighth stories, while the top remaining levels will be occupied by just three units.
Photos from the High Line and from street level show the state of progress. Several construction workers were spotted working around the back of the property. An excavator is extracting the last section of dirt while the foundation walls are being formed with steel rebar. A concrete pour should be imminent.
519 West 29th Street. Photo by Michael Young
519 West 29th Street. Photo by Michael Young
519 West 29th Street. Photo by Michael Young
The reinforced concrete superstructure should begin to rise during the spring and summer months. Amenities for residents include a rooftop terrace and pool, cellar storage, bicycle parking, and an equipment room. Six Sigma purchased the property for $54.75 million and demolished an old six-story warehouse that previously stood on the site.
519 West 29th Street is slated for completion in April 2021, as indicated on the construction fence.
Read more at: New York YIMBY





)