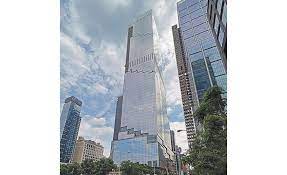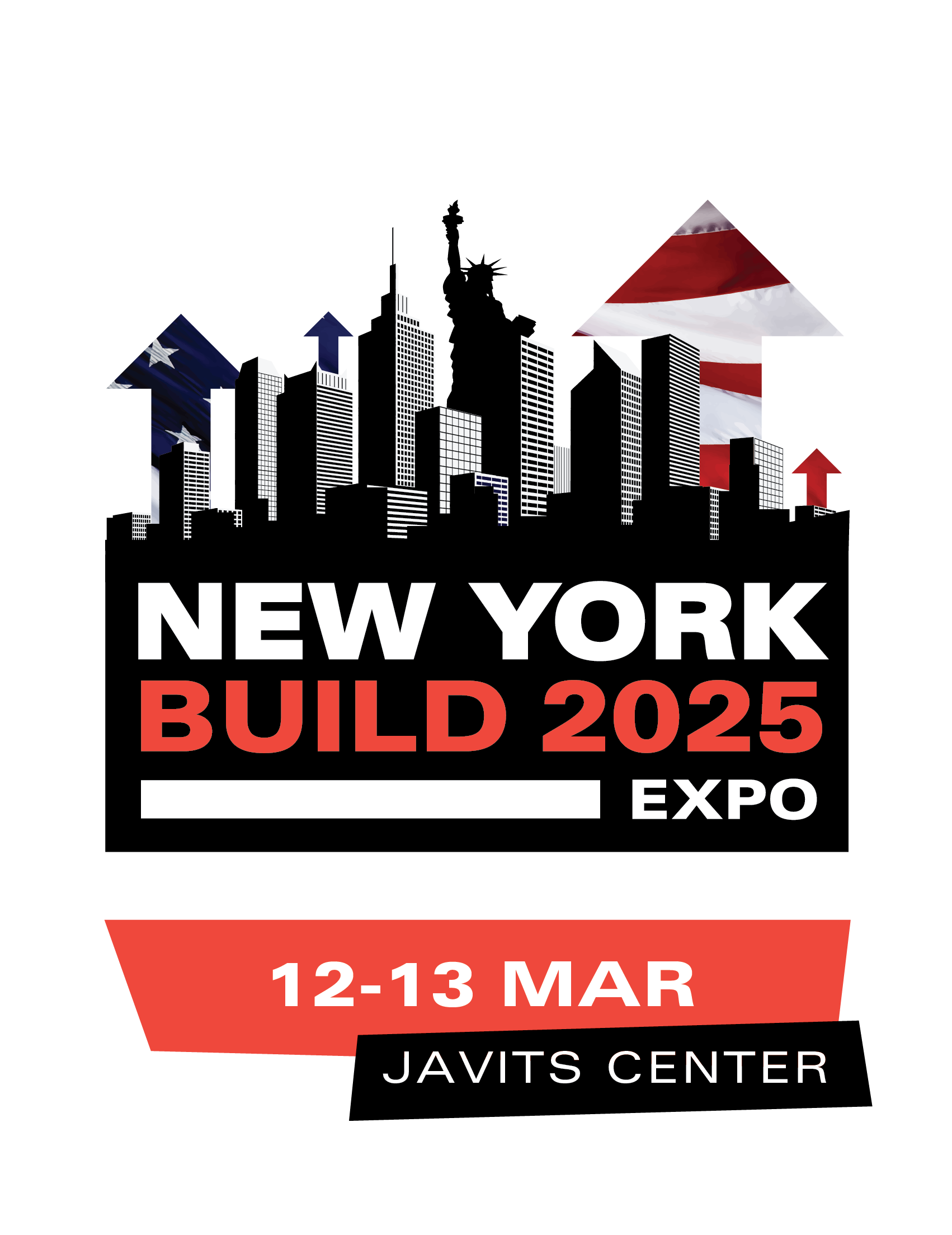Best Project Office/Retail/Mixed-Use: The Spiral

The towering office high-rise that occupies a full city block in midtown Manhattan includes distinctive terraces that twist up the building from Level 7 to the roof. The spiraling terraces resulted in unique floor plates at all 66 levels of the tower, creating the main challenge for the team in designing the structural system. As the 1,041-ft-tall tower rises, it shrinks in volume at each level. It also creates an accessible terrace, an optional double-height amenity space and the capability of connecting nearby floors with a grand staircase.
Designed for the post-pandemic world, the building combines indoor and outdoor spaces on every tower floor and required iterations of a multistory column sloping system with horizontal floor trusses and column hanger systems. For its main structural system, the team chose a high-strength, steel framed structure for efficiency. To achieve the spiraling terraces, the team created a repeating multistory system of sloping columns. This design allowed for locating the perimeter columns in an ideal architectural location while sustaining the load path to the building foundation. While the team says this was an architectural feat, it also had to resolve structural problems that arose when the sloping columns created unbalanced horizontal forces at every level of the building perimeter.
Read More at ENR New York
Officially supported by the Mayor of New York, New York Build is the largest construction, design and real estate show for New York. Now in it's seventh year, your ticket gives you access to 350+ expert speakers, 300+ exhibitors, 30,000+ attendees, 12 conference tracks and AIA CES approved workshops, networking parties, entertainment, live music, and endless networking opportunities with leading architects, developers, housebuilders, contractors, government and more.


)