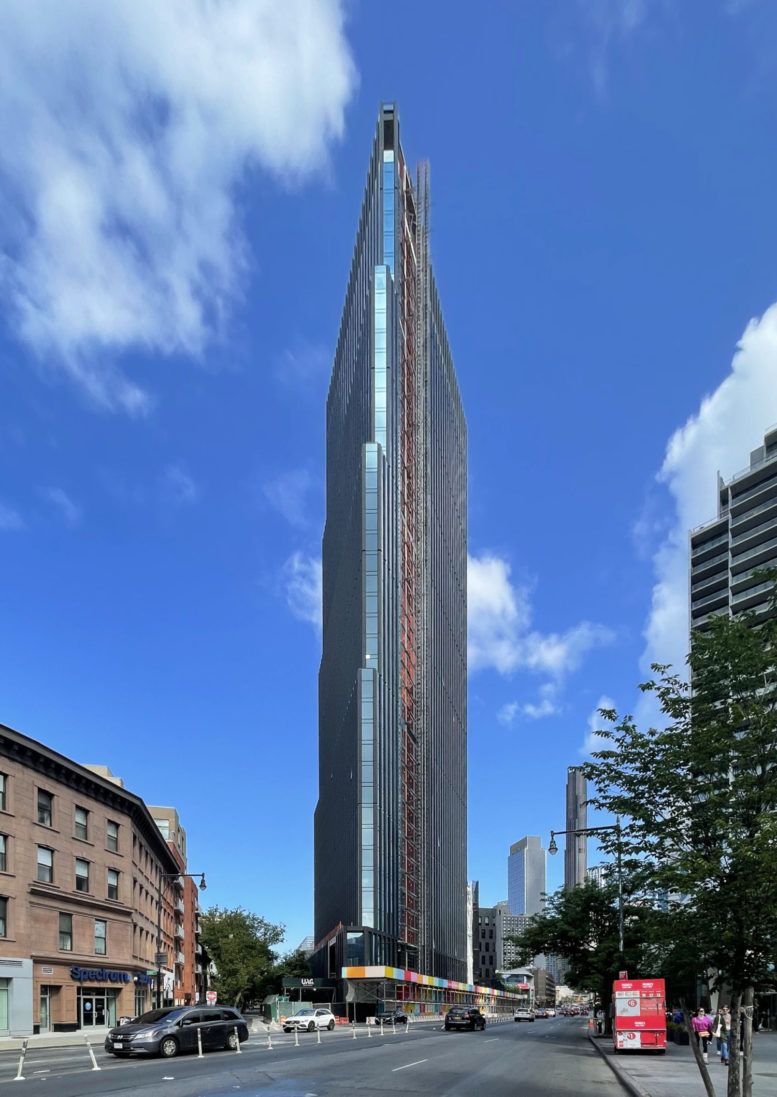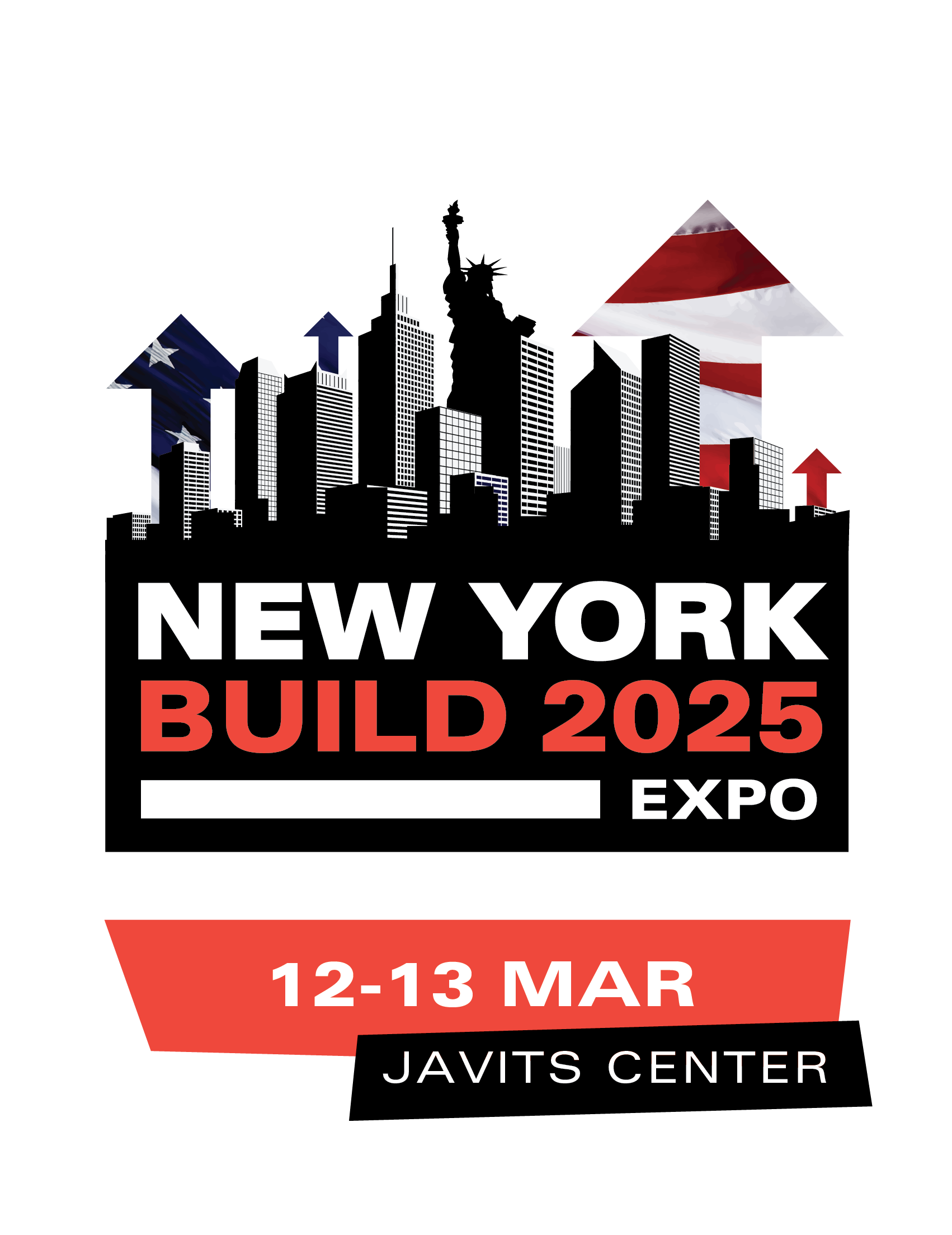Alloy Block's 100 Flatbush Avenue Nears Completion in Downtown Brooklyn

Exterior work is nearing completion on 100 Flatbush Avenue, a 44-story residential tower in the Alloy Block complex in Downtown Brooklyn. Designed and developed by Alloy Development, the 482-foot-tall, fully electric-powered structure will yield 441 rental units. Of these, 45 will be dedicated to affordable housing, developed in conjunction with the Fifth Avenue Committee. The five-building Alloy Block master plan will encompass 850 units with 200 permanently affordable apartments, 100,000 square feet of Class A office space, 50,000 square feet of retail space, 500 parking spaces for bikes, two Passive House public schools designed by Architecture Research Office, and space for a local cultural institution. Urban Atelier Group is the general contractor for the property, which is bound by Flatbush Avenue to the northeast, Third Avenue to the northwest, and State Street to the southwest.
Construction had recently topped out at the time of our last update in late January. Since then, the crane has been dismantled and the Cladding Concepts-supplied glass curtain wall has finished enclosing the Flatironesque structure up to its top mechanical floor. All that remains to be completed are the podium and the gap in the northeastern elevation where the construction elevator remains attached, as well as a framework adjacent to the rooftop bulkhead that will likely be enclosed in metal paneling.
Read More at New York YIMBY
Officially supported by the Mayor of New York, New York Build is the largest construction, design and real estate show for New York. Now in it's seventh year, your ticket gives you access to 350+ expert speakers, 300+ exhibitors, 30,000+ attendees, 12 conference tracks and AIA CES approved workshops, networking parties, entertainment, live music, and endless networking opportunities with leading architects, developers, housebuilders, contractors, government and more.


)