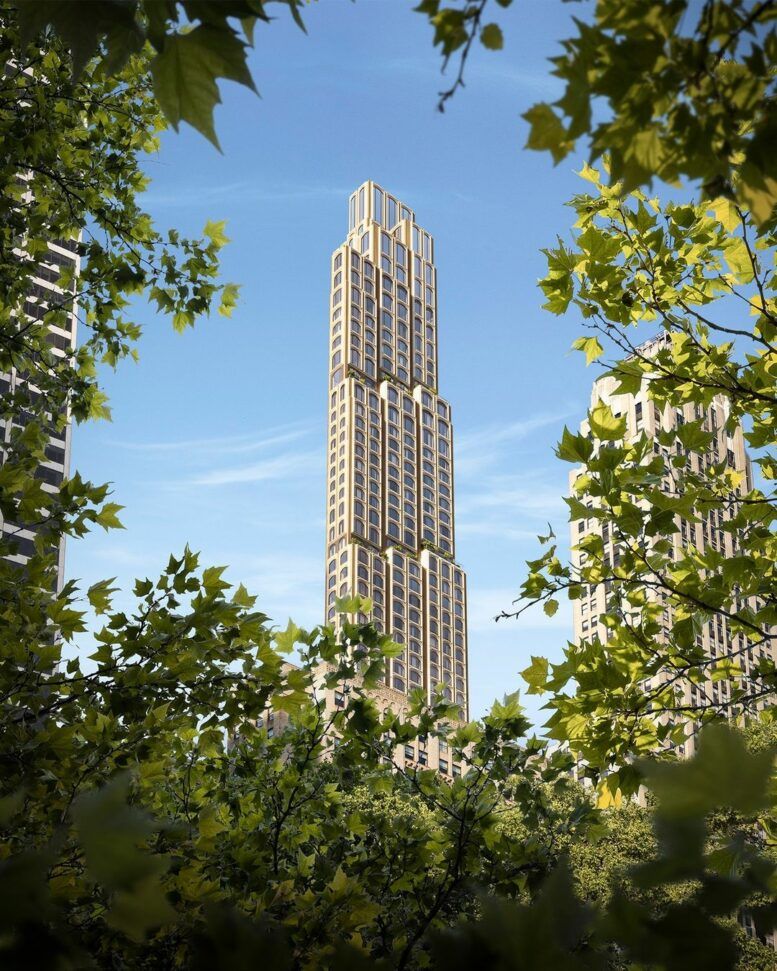520 Fifth Avenue's Arched Façade Climbs Higher In Midtown, Manhattan

Vertical construction and façade installation are progressing on 520 Fifth Avenue, an 88-story residential supertall skyscraper in Midtown, Manhattan. Designed by Kohn Pedersen Fox and developed by Rabina, the 1,000-foot-tall structure will span 415,000 square feet and yield 100 condominium units, a residents-only amenity floor on level 88, boutique office floors, a private members-only club called Moss, and four cellar levels. The project is located at the corner of Fifth Avenue and West 43rd Street, one block north of Bryant Park.
The below aerial photographs show the rear northern and slender western elevations of the reinforced concrete superstructure, which has reached the nearly 700-foot height of its Art Deco neighbor, 500 Fifth Avenue. The flat core wall and corners are being covered up with the uniform pattern of wide arched windows and reflective floor-to-ceiling windows. Meanwhile, the yellow safety cocoon system and black netting continue to ascend with every new level poured. YIMBY anticipates 520 Fifth Avenue will top out before the end of the year.
The renderings in the main photo and below preview the completed look of the exterior from several street-level and aerial perspectives, including through the trees of Bryant Park, from West 43rd Street, and looking directly at the multifaceted crown and upper setbacks with views of Central Park and Billionaires’ Row in the background. The opposite southern orientation will provide panoramic views of the Empire State Building, Hudson Yards, the World Trade Center with the Lower Manhattan skyline, and further down to the New York Harbor and Atlantic Ocean.
520 Fifth Avenue’s condominium units will start on the 42nd floor and come in one- to four-bedroom layouts. Homes will feature ceiling heights between 10 to 14 feet tall and white oak wide-plank floors. Kitchens will come with brand-name appliances, ribbed walnut islands, white lacquer cabinetry, and luminous quartzite slab countertops and backsplashes. Baths include custom vanities with marble countertops, herringbone marble flooring, and polished nickel fixtures by Waterworks. The penthouse residences will offer full-floor layouts with 360-degree views of the city. Sales launched back in April with prices starting at $1.7 million.
The 24-hour attended lobby will feature custom arched mosaic flooring with reeded walnut walls, and the 88th-floor amenity space will include a glass-walled solarium, a lounge, a dining room, library, and a game room.
The sales gallery is located in the Art Deco crown of 500 Fifth Avenue, which is located across West 43rd Street from the project.
The nearest subways from the development are the B, D, F, M, and 7 trains at the 42nd Street-Bryant Park/Fifth Avenue station. The property is also in close proximity to the Grand Central-42nd Street station, served by the 4, 5, 6, 7, and Shuttle trains, as well as Metro-North and Long Island Rail Road trains at Grand Central Terminal and Grand Central Madison.
520 Fifth Avenue’s completion date is posted on the construction board for June 1, 2026.
Find out more at New York Yimby


)